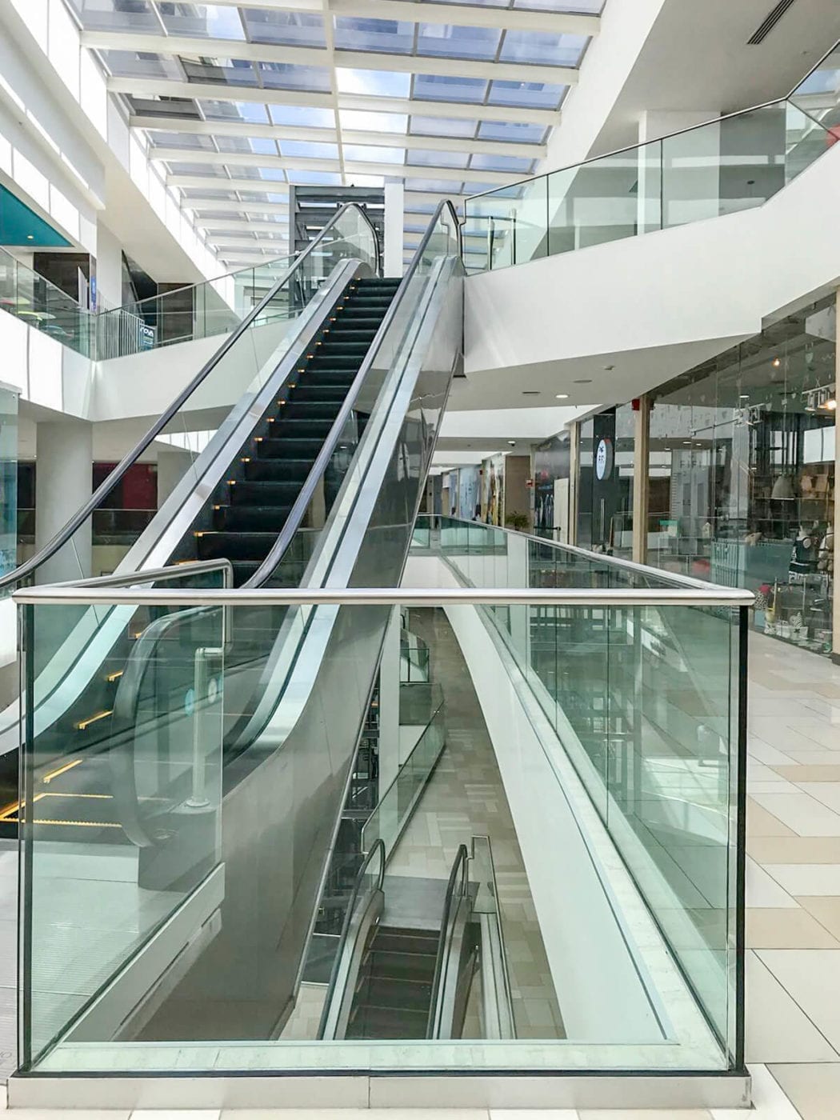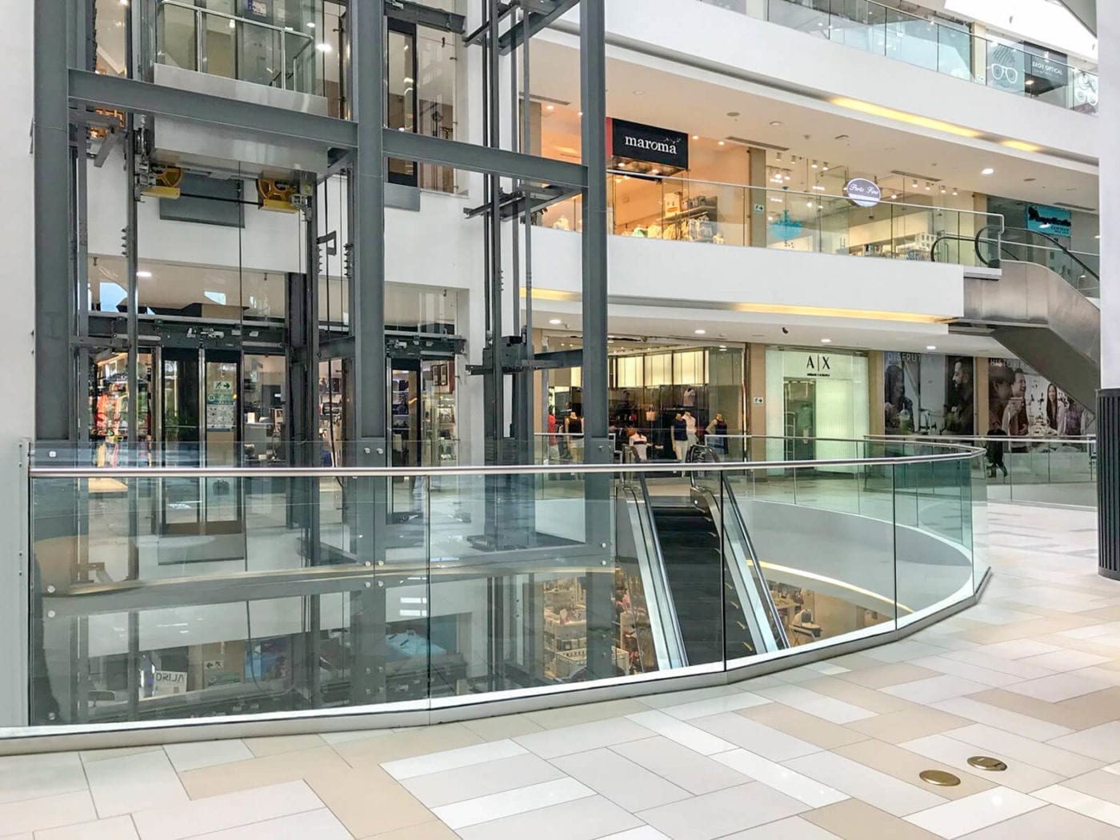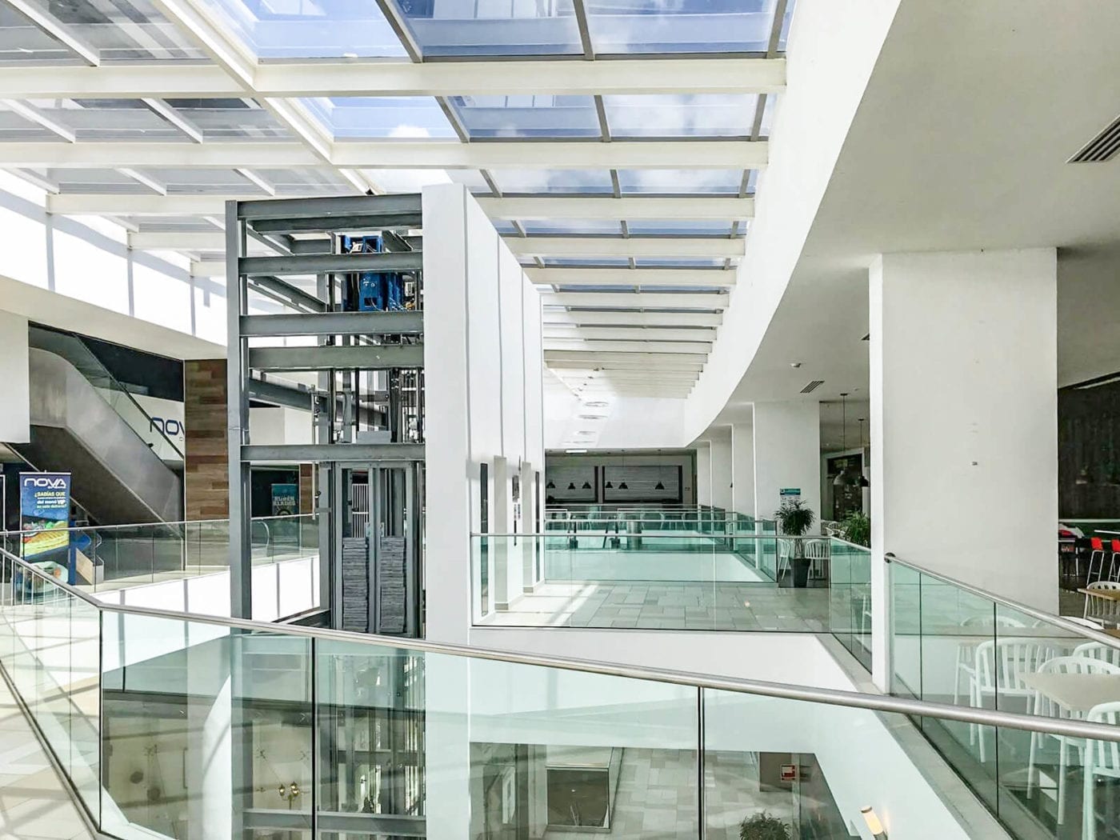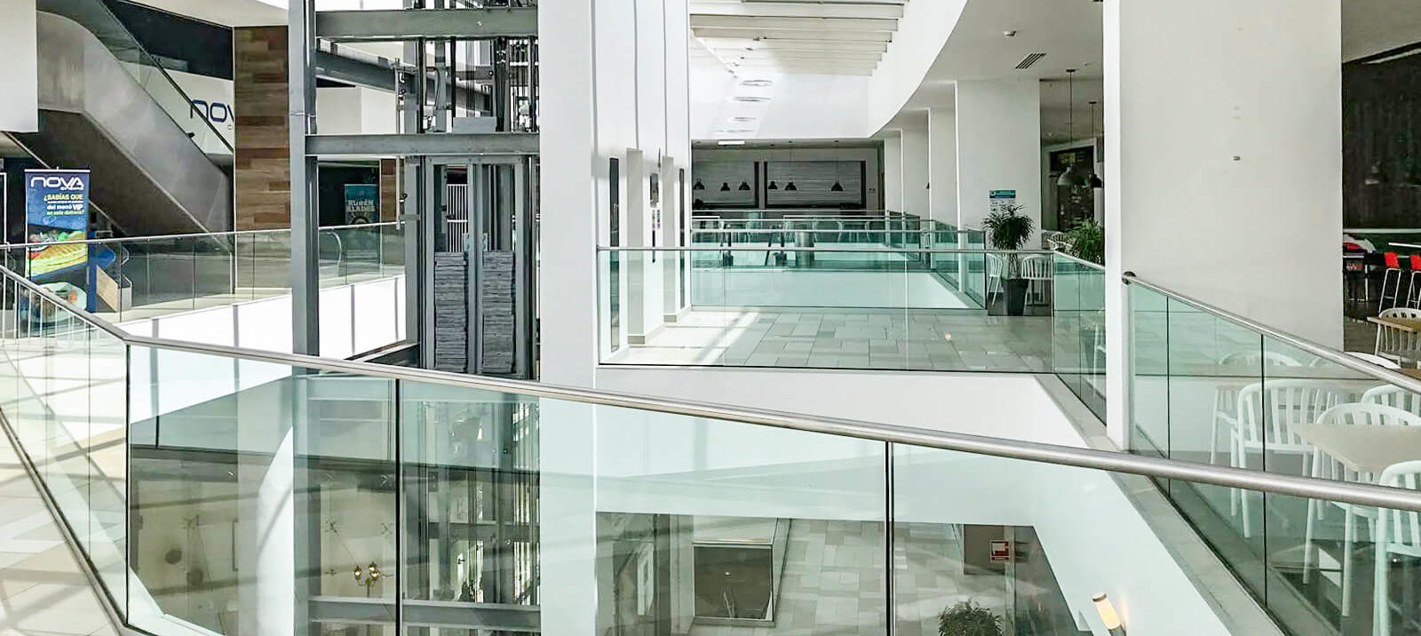
This is a type of building in which the highest valued premises due to their profitability are those located on the ground floor, with easy access and connections for the customers. The project team from Arango + has implemented a strategy that facilitates users’ movement to the upper floors, increasing their commercial performance. As part of this premise, firstly, a second floor 0 has been generated at a height of 5 m above street level, with ample passageways and very good connections to the rest of the floors.
Secondly, vertical movement has been given great relevance with lifts and escalators occupying a studied position in the layout, facilitating customer mobility. Finally, to accentuate this vertical commercial flow, natural light has been given a place of prominence, through a large skylight that crowns the central atrium.
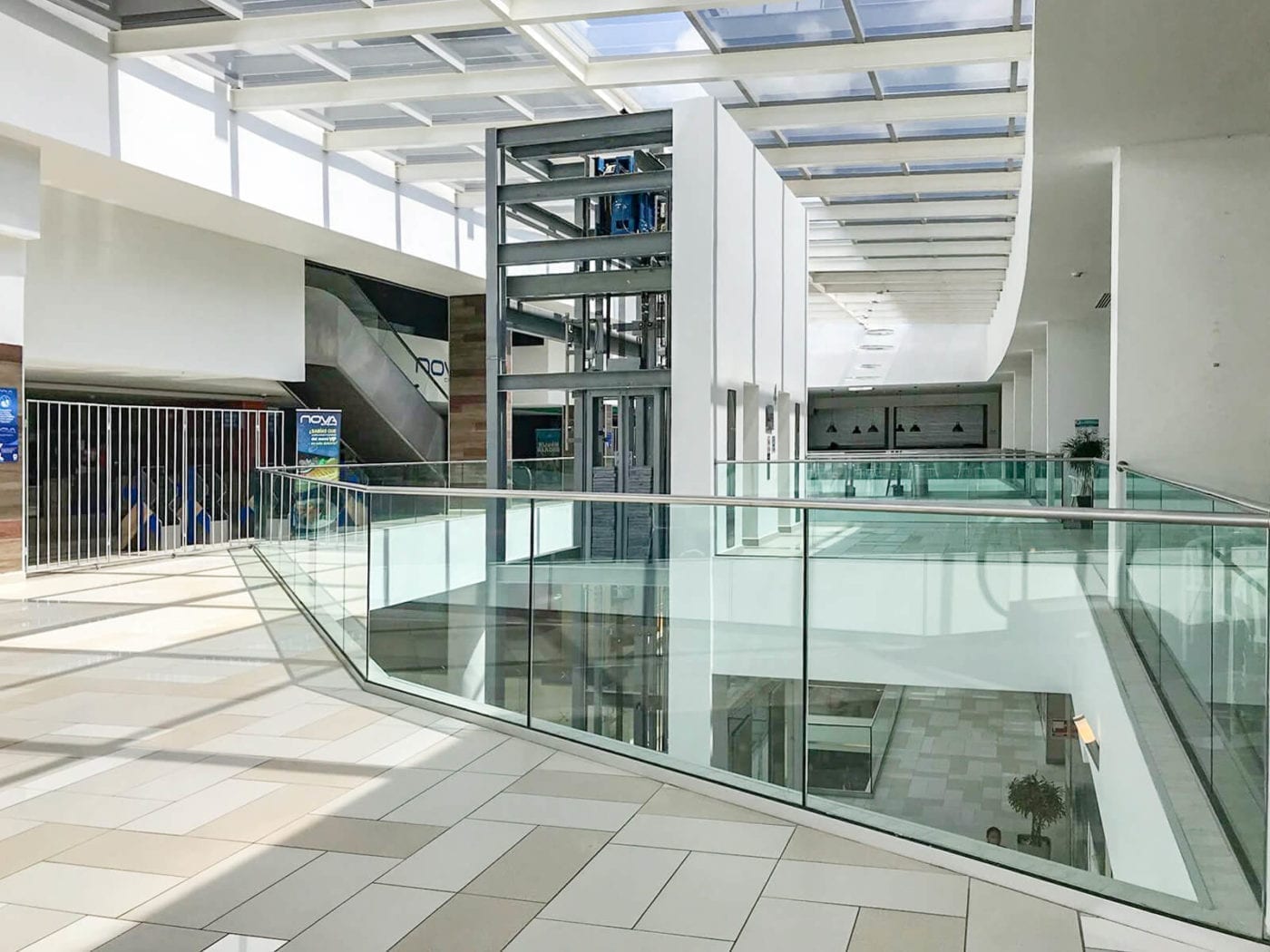
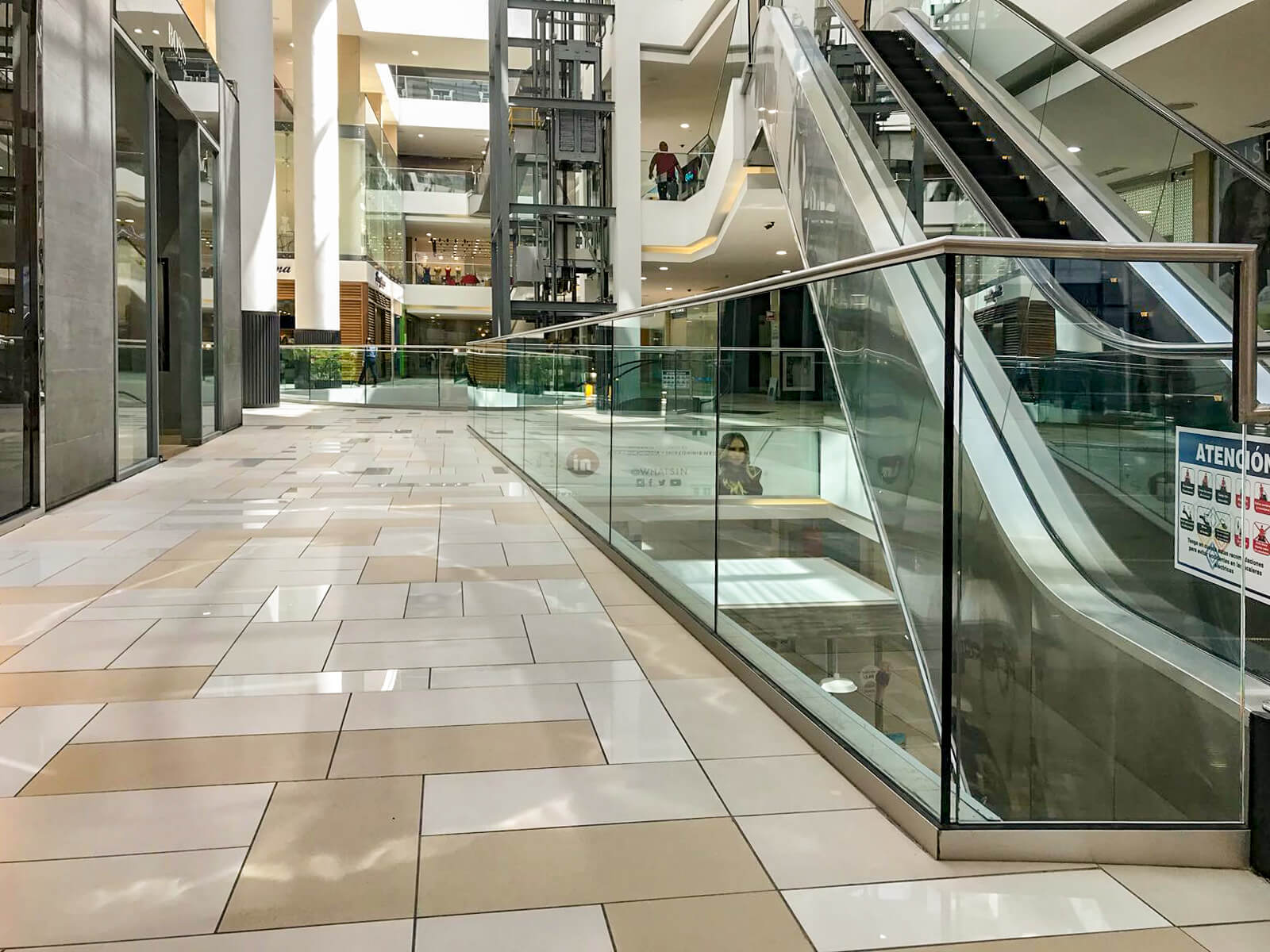
Atrio Mall
Panamá, Panamá
- GlassFit Flow SV-1301
