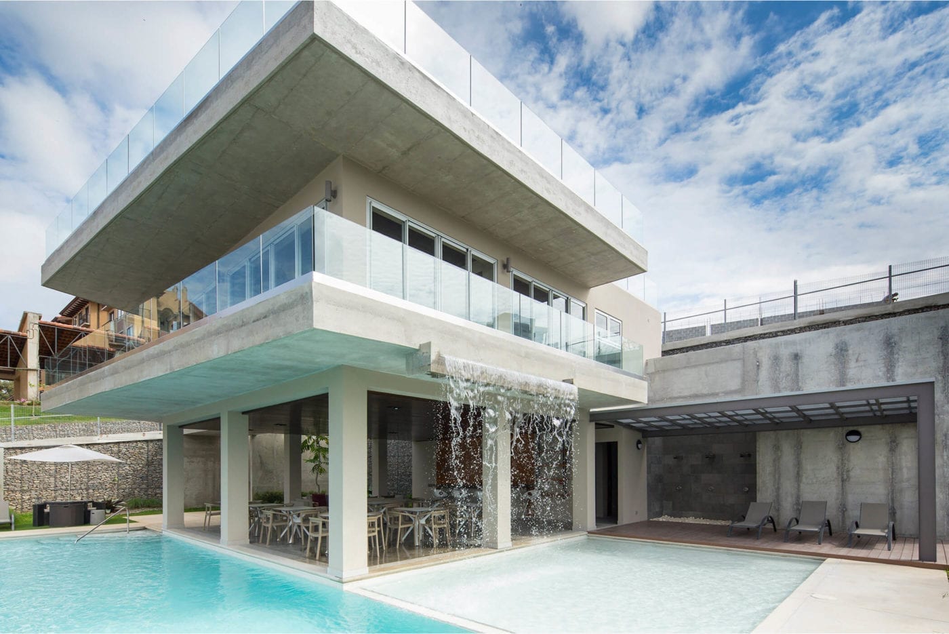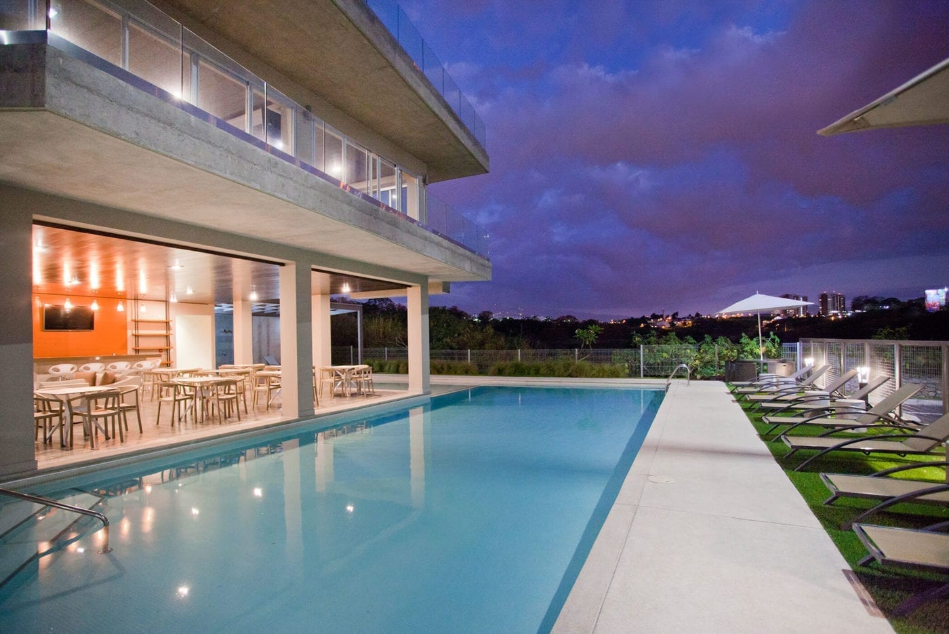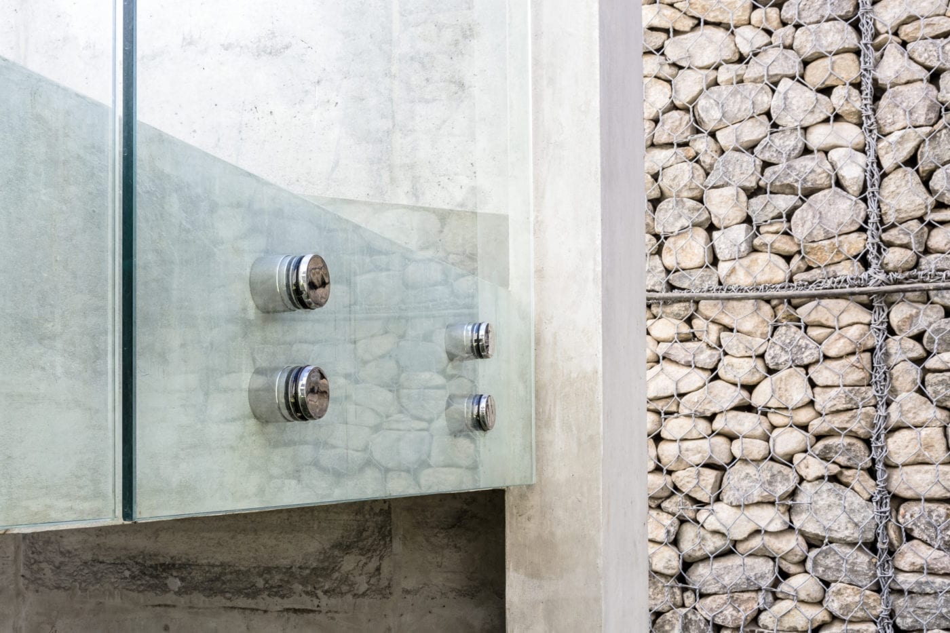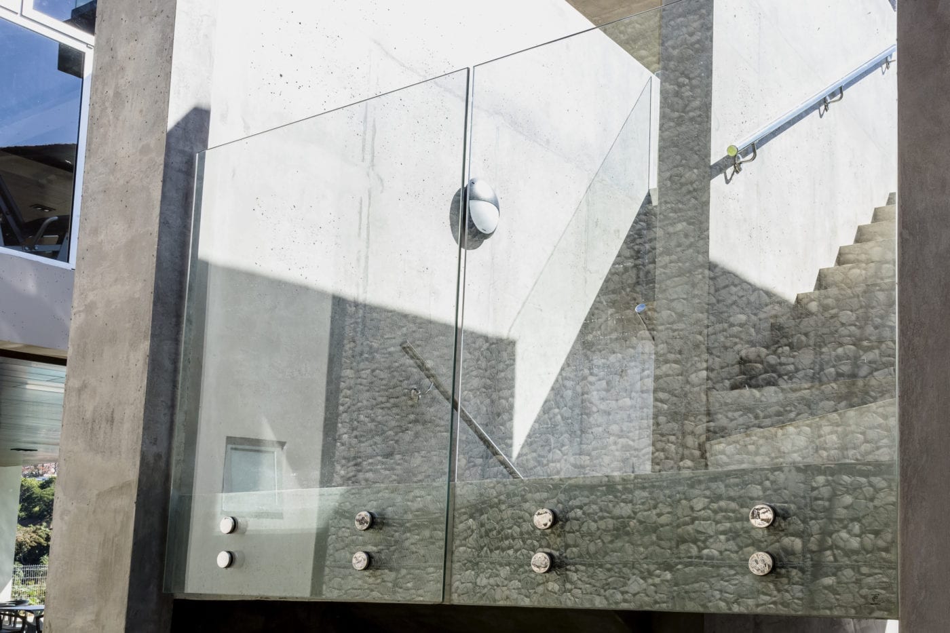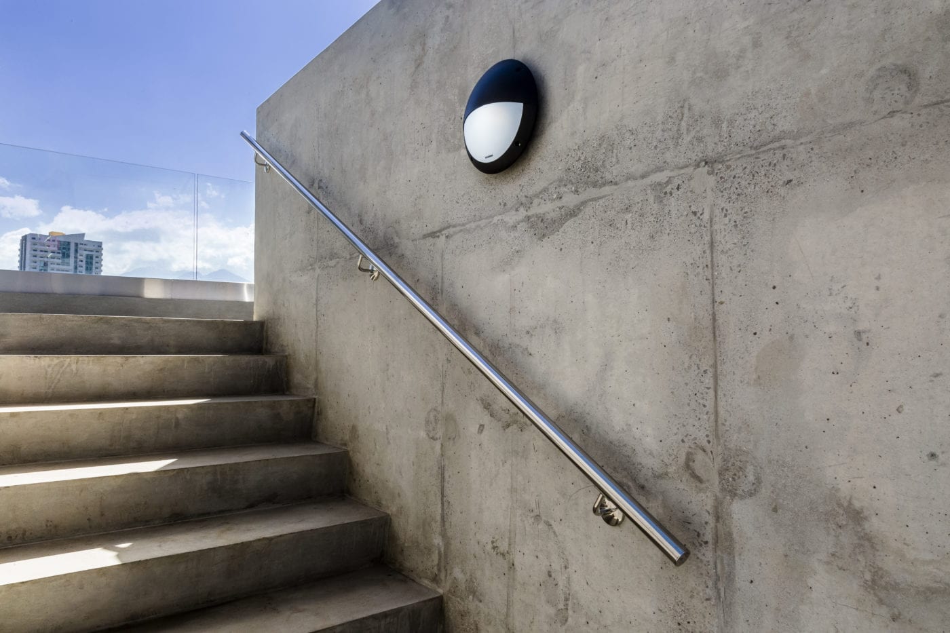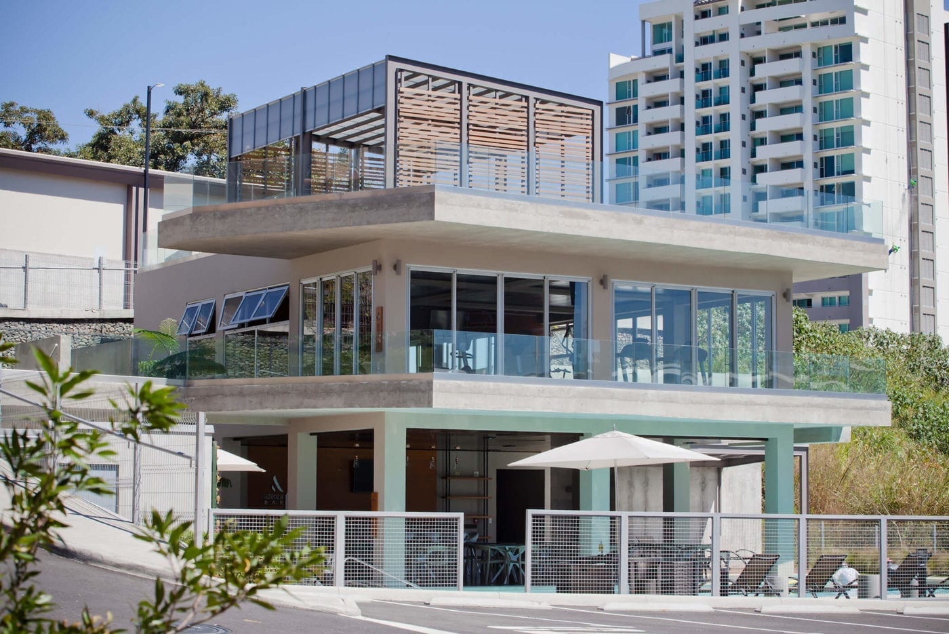
In the whole of the residential complex, the Club House is the focal point, consciously taking on the greatest formal and expressive load of the project.
With the swimming pool at its feet, the gym on the first floor and a rooftop terrace equipped for yoga, the Club House is set on the terrain, facilitating accessibility and showing right from the start the elegance and simplicity of the lines.
This volume on two storeys is defined by the visible concrete wrought-iron work, materialised on broad horizontal platforms for the different activities, projected on robust cantilevers that provide shade and broad outdoor areas.
A small artificial waterfall from the first floor reinforces the recreational atmosphere of the proposal and contributes to regulating the temperature. The flat-roof terrace has a system of wood laminates on steel pergolas that provide warmth to the complex without taking away from the character of the concrete.
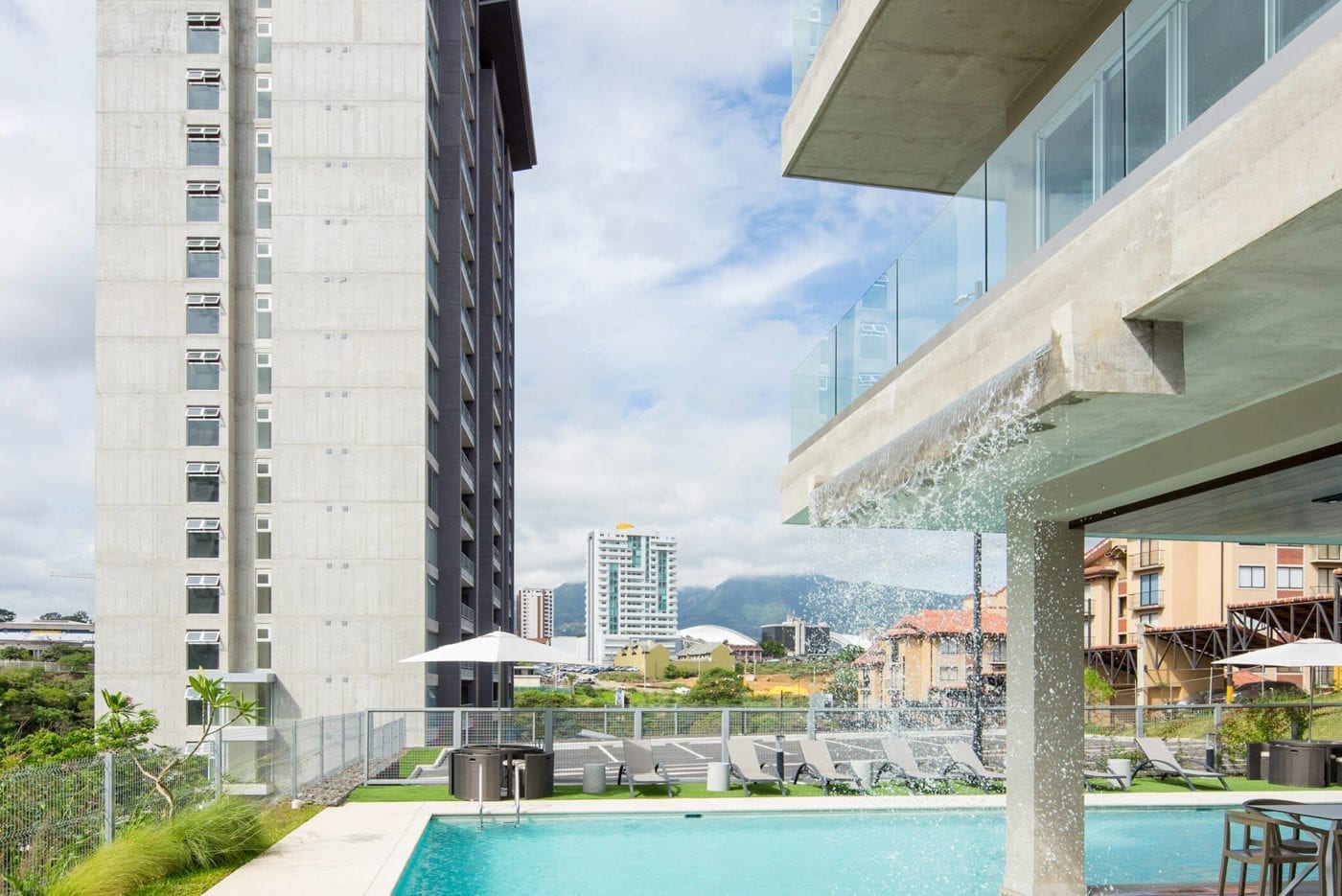
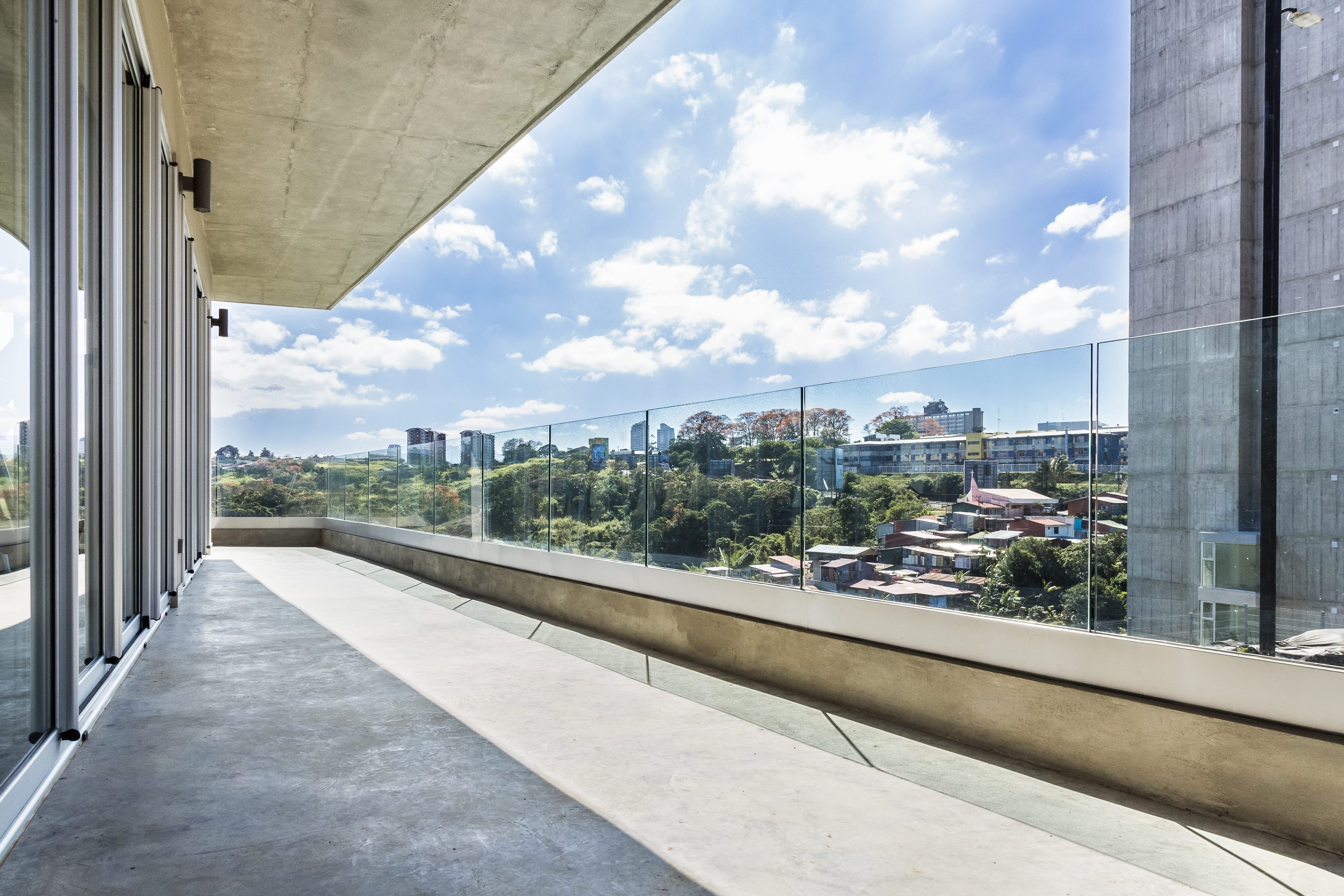
Azenza Towers
San José, Costa Rica
- Glassfit Flow SV-1301
