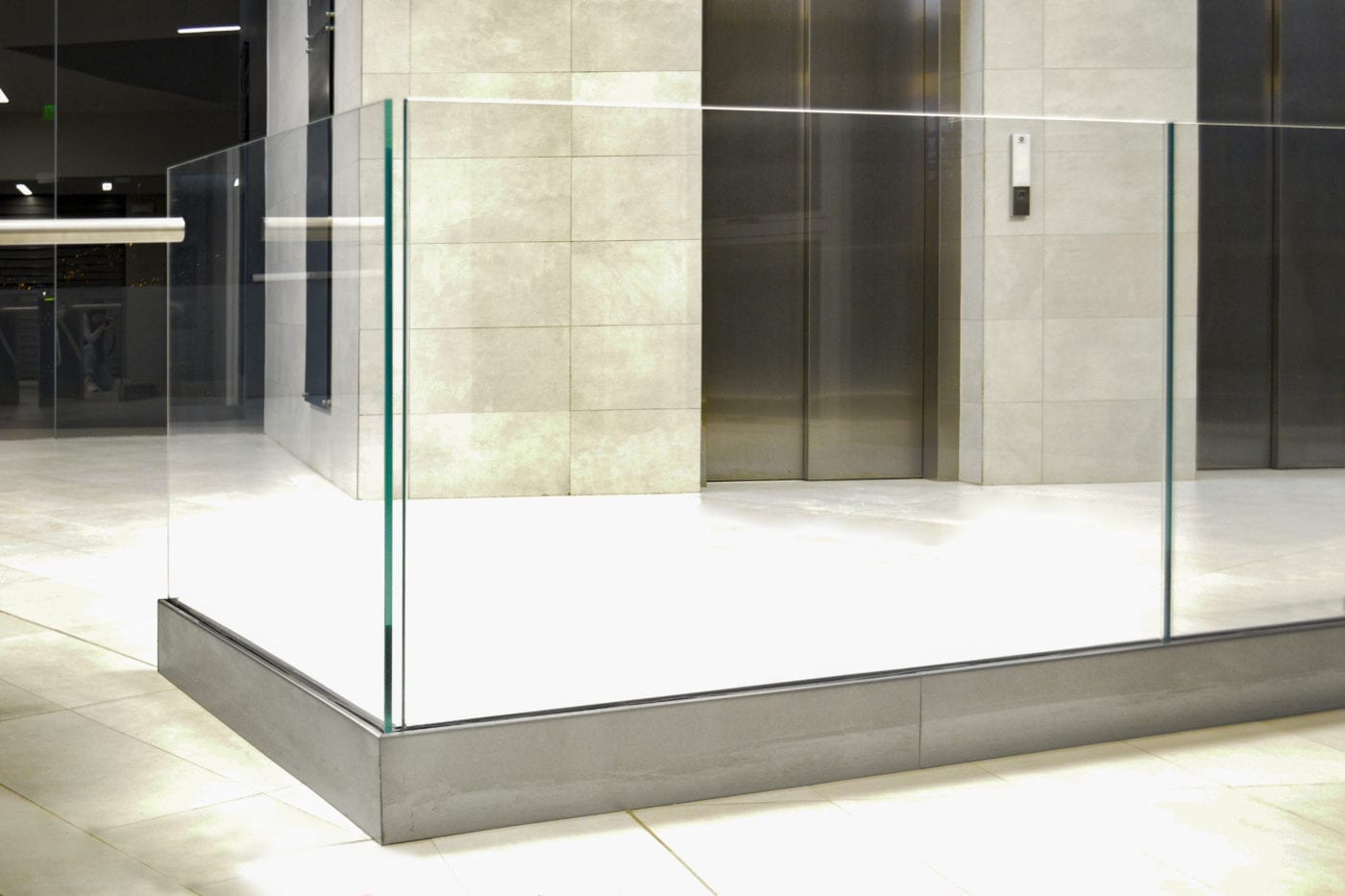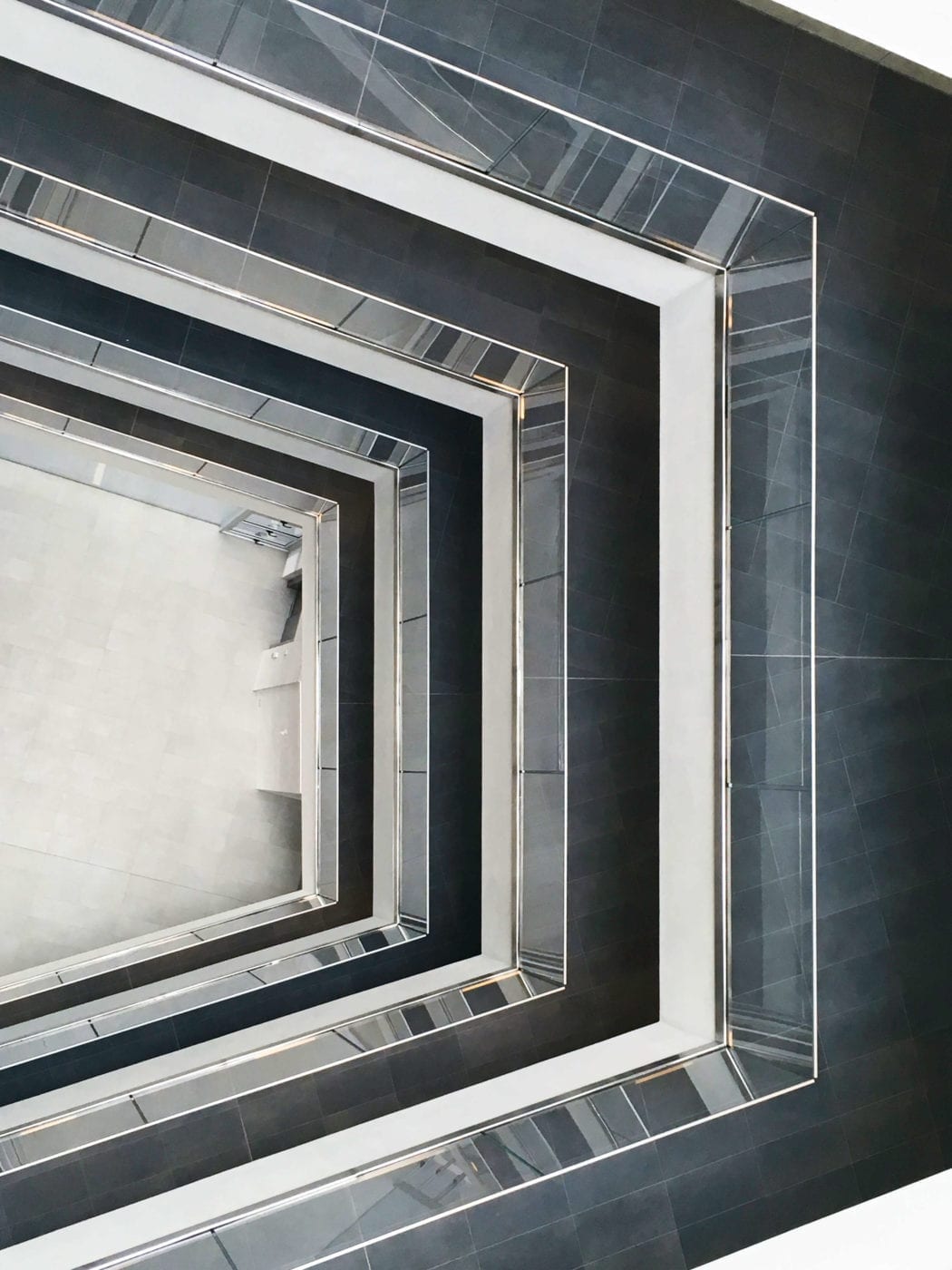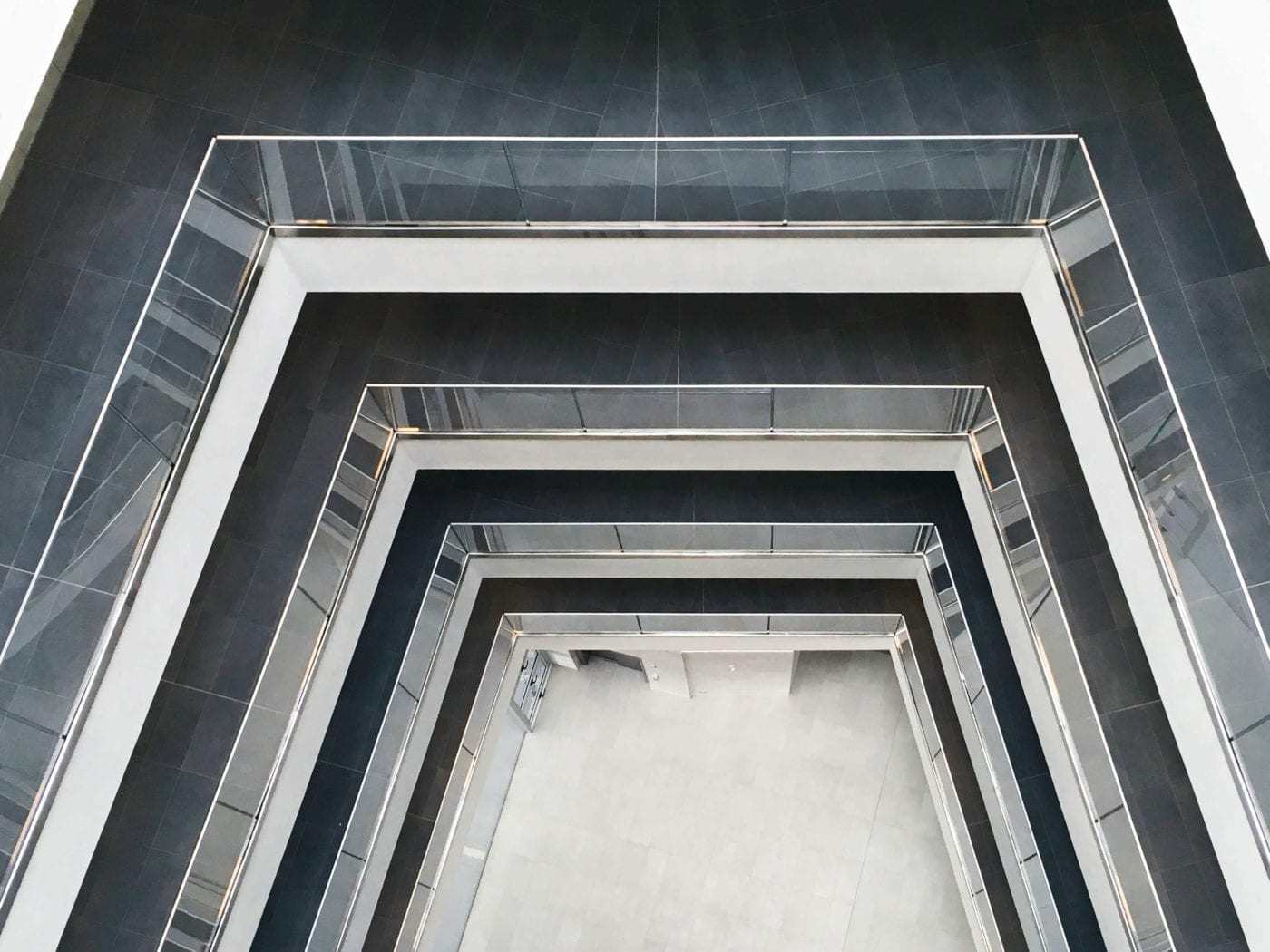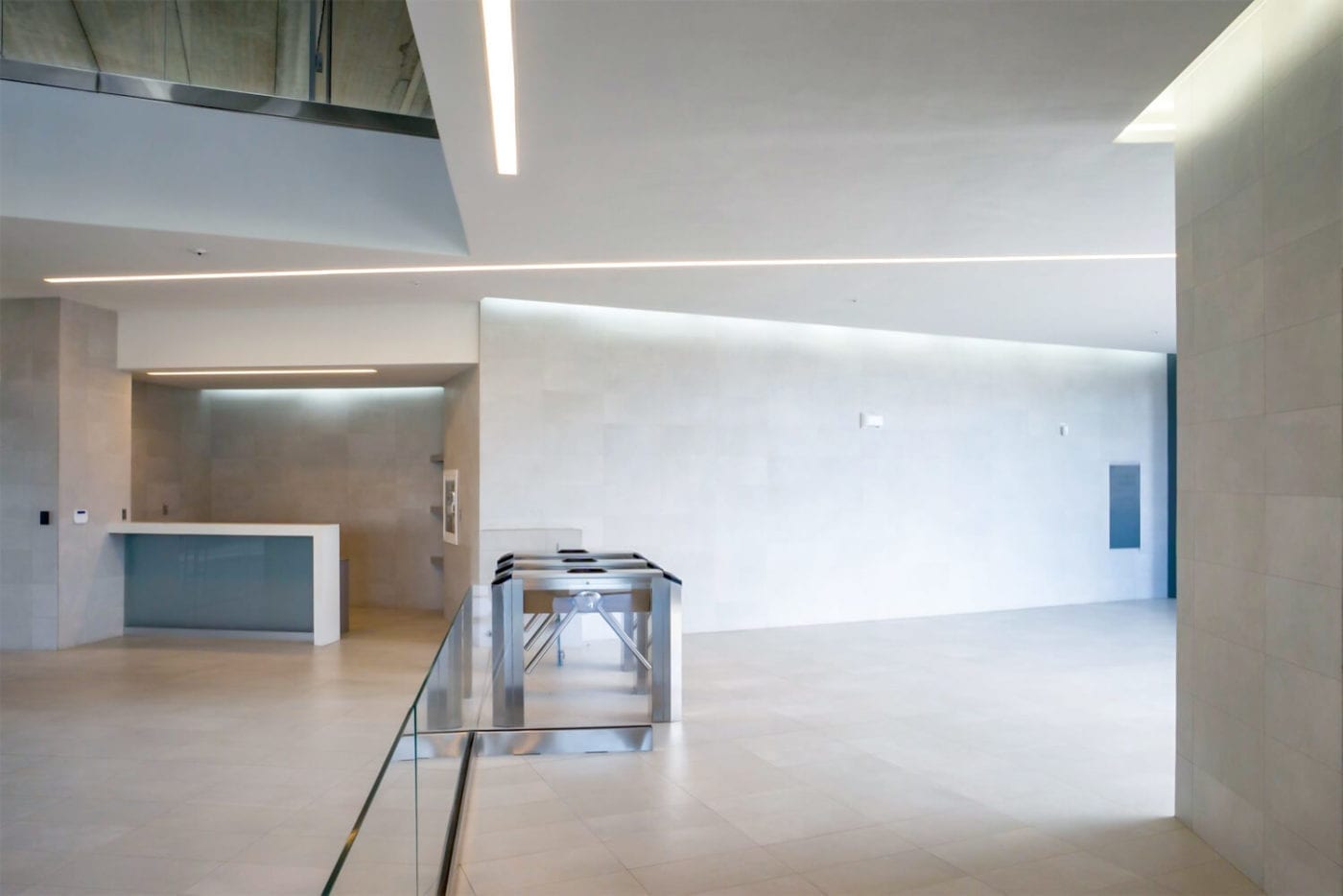
This office building is projected as a set of interwoven and juxtaposed levels, which never exceed two stories high. The jagged designs, large platforms and frills in the facades as well as the use of lattices of prefabricated concrete slats, allow the control of direct sunlight and reducing the heat impact inside, favouring the light that enters from the north. An interior patio topped by a skylight, as an atrium, surrounded by a circulation area, provides overhead light and ventilation to the heart of the building, becoming a distinctive architectural element in the structure.


Oficentro Asebanacio
San José, Costa Rica
- GlassFit Flow SV-1401, GlassFit Flow SV-1402 y Handrail






