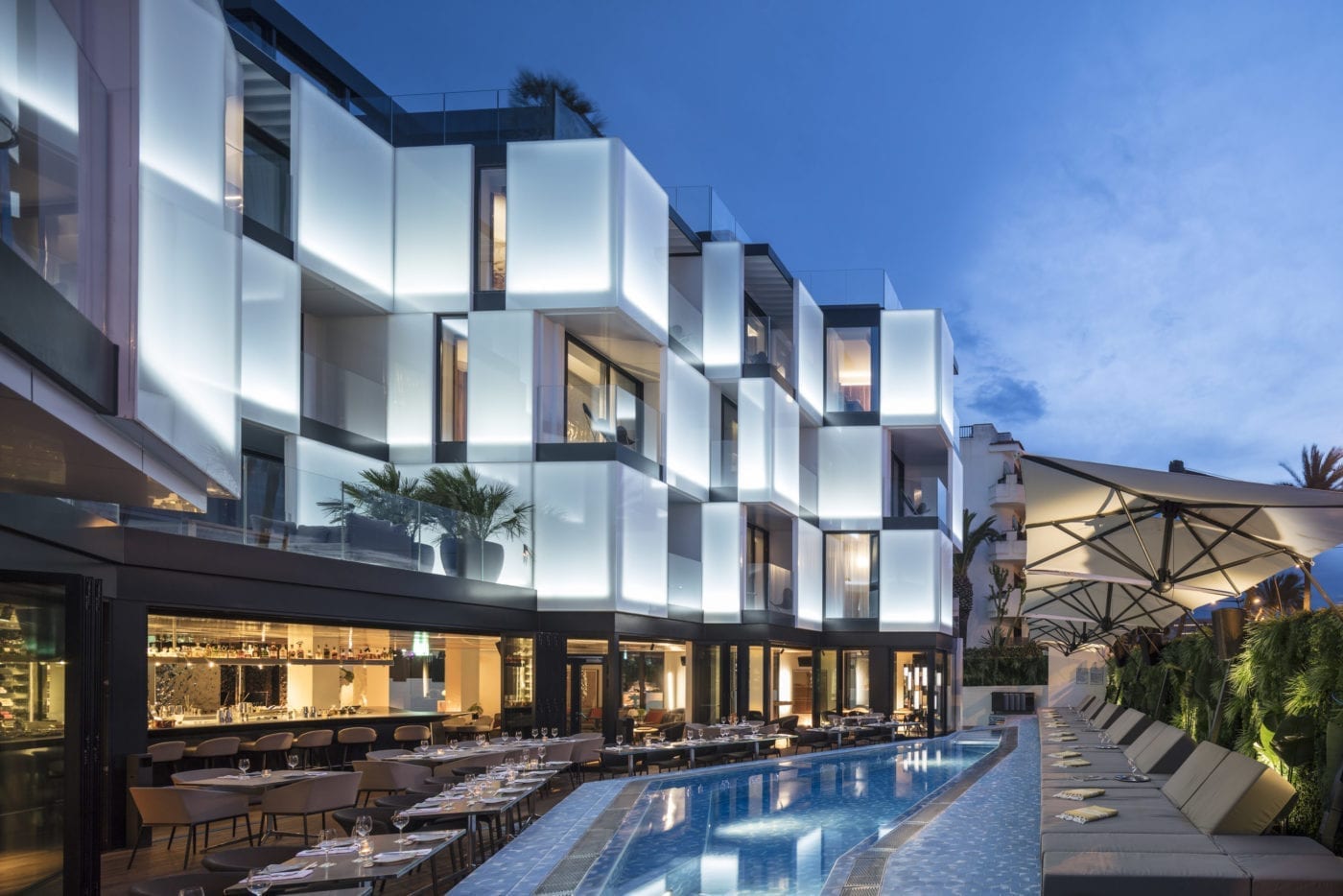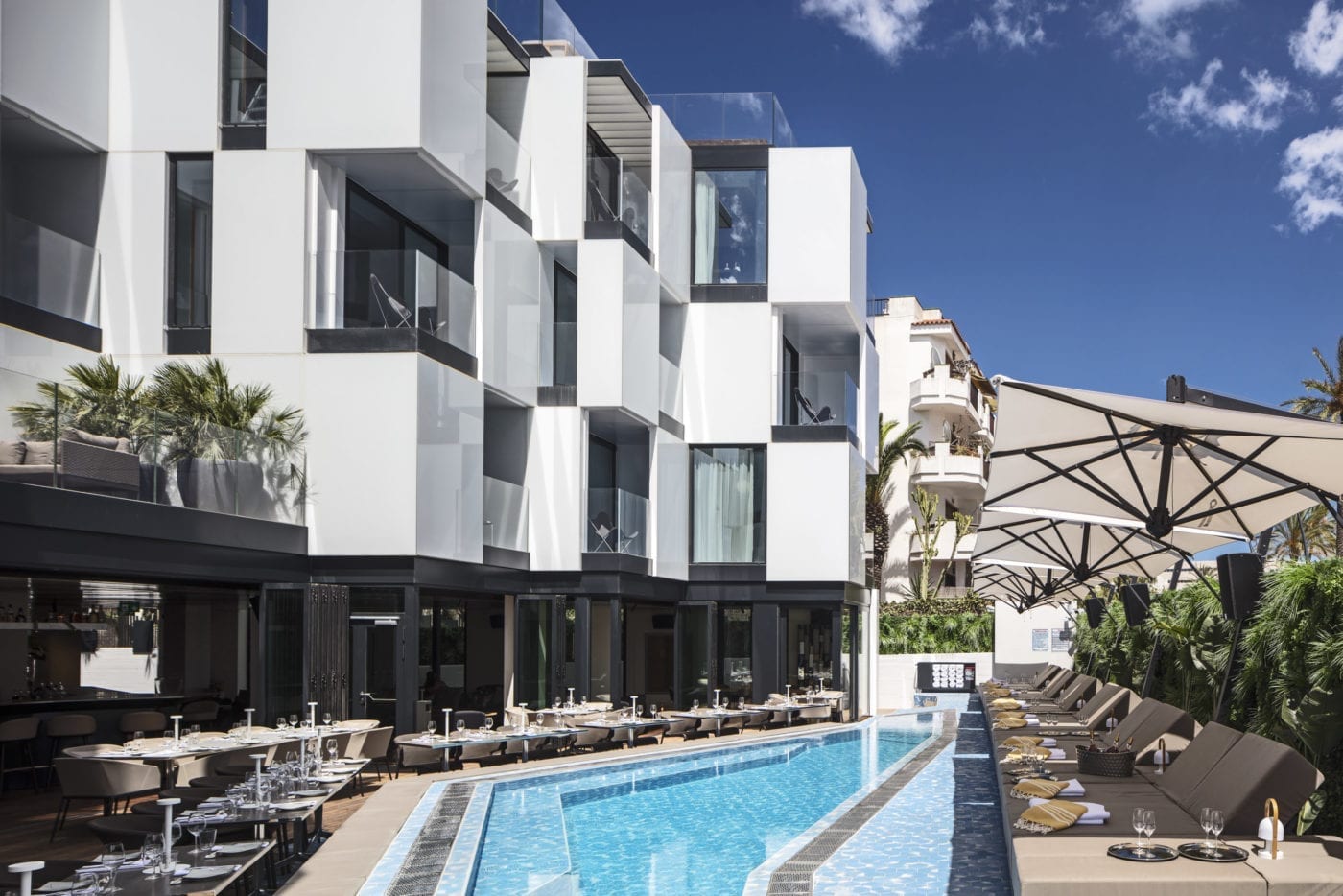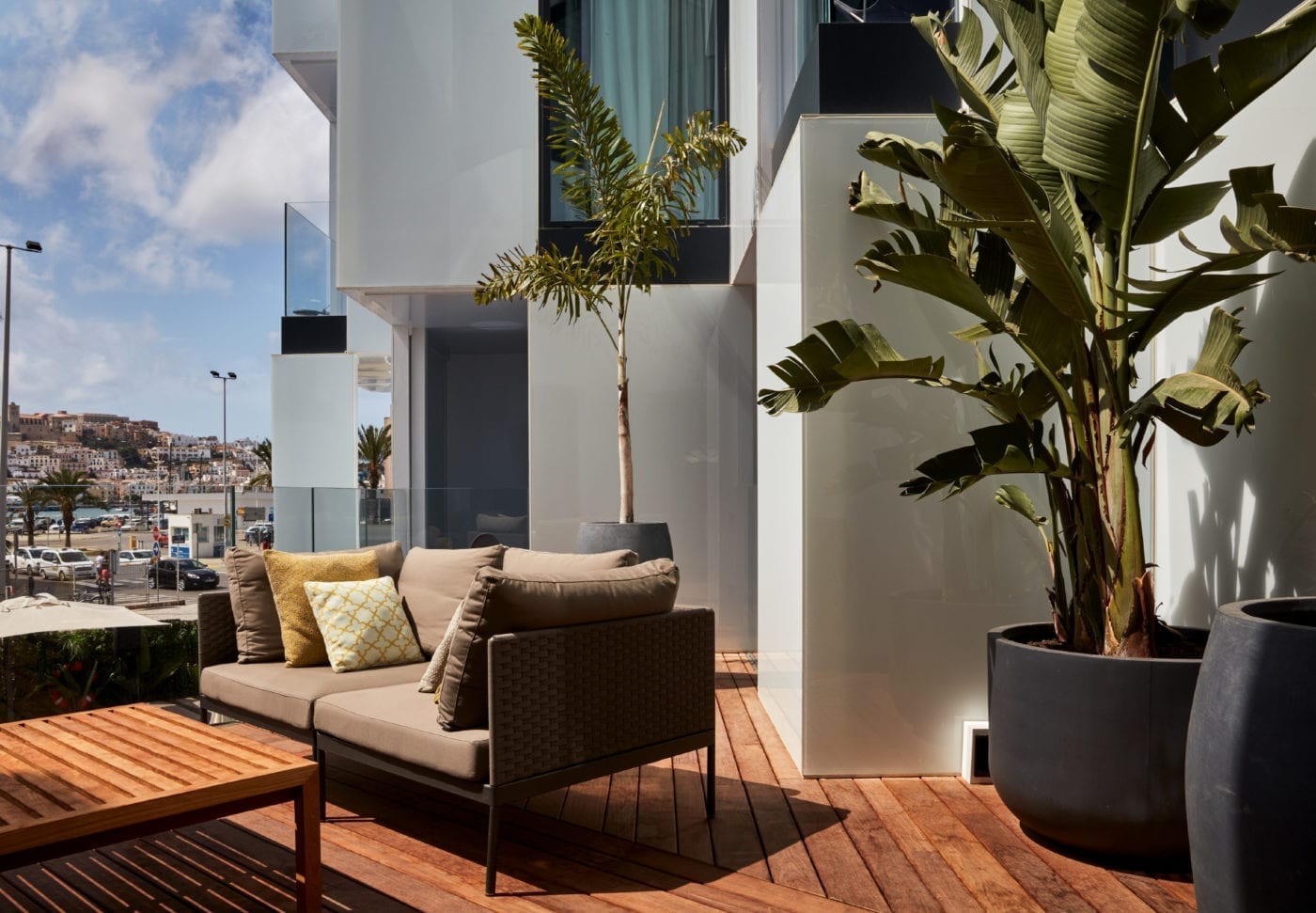
The whole plan on the ground floor includes common areas, such as the lobby and reception, catering and other hotel services. The first, second and third floors each feature twelve rooms with different views, all of which either have one or two balconies. The penthouse is split into two suites, located in a recessed floor of the facade, featuring terraces and private pools as well as 360 degree views both of the port and the old city.
This renovation project carried out by the Ribas & Ribas Architects studio, provides an avant-garde and very recognisable image of the hotel, creating a facade in which a set of white and glazed floors alternates with clear and open spaces, fusing indoor and outdoor environments and creating various effects including transparencies, reflections and light. The use of black colour on the woodwork and the fact that it is almost completely retracted on the ground floor, gives great rhythm to the building’s volumetric composition, highlighting the sharpness of its lines.


Hotel Sir Joan
Ibiza, Spain
- GlassFit Flow SV-1404




